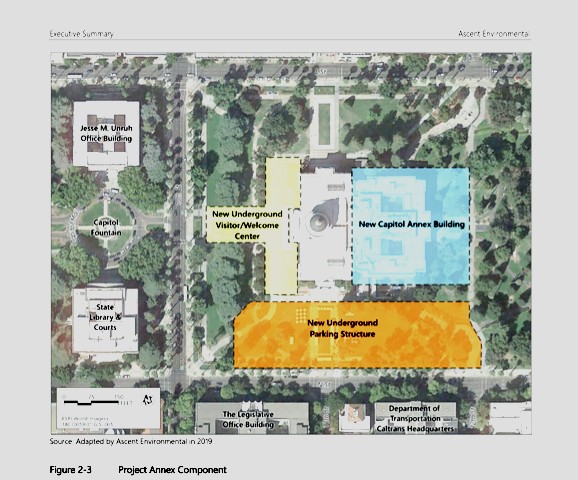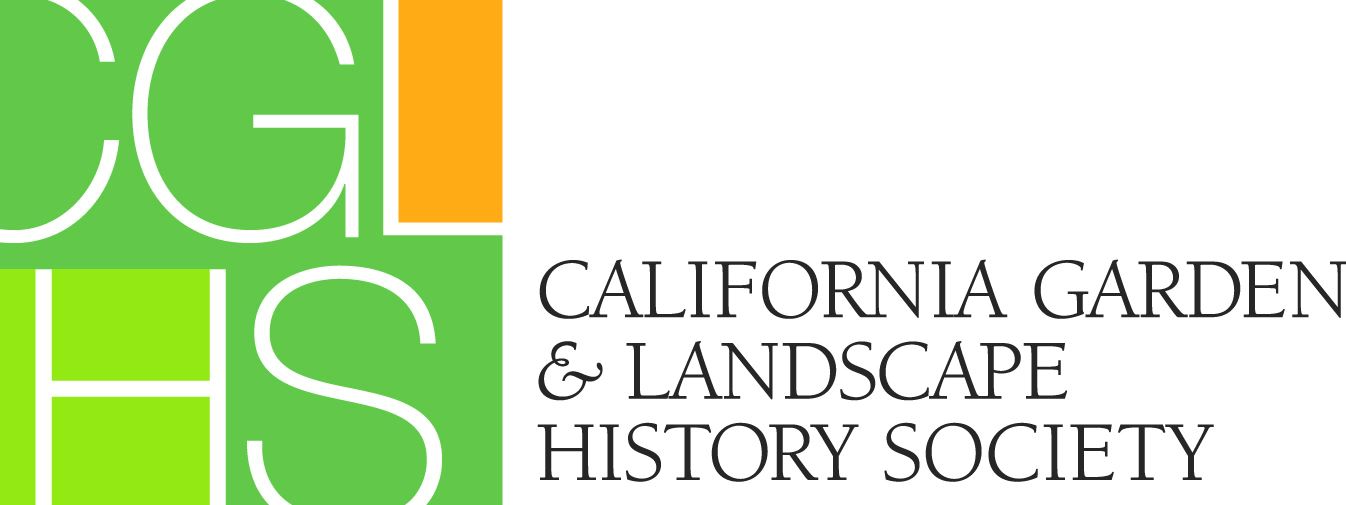By Janet Gracyk (April 15, 2020)
Changes proposed for the California State Capitol property in Sacramento include demolition of the late Moderne style Annex building. The project is advancing rapidly but there is still time to question aspects of this project. Documents may be viewed at: https://annex.assembly.ca.gov/ .
Per the EIR, the project involves three primary components, (1) demolition and reconstruction of the existing Annex, (2) construction of a new underground visitor/welcome center on the west side of the Historic Capitol, and (3) construction of a new underground parking garage south of the Historic Capitol. See map below for the affected areas.

The mid-century Annex Building (built 1949-1951) would be removed entirely, with some decorative details removed for reuse. No one doubts that the Annex requires significant modifications, should it be retained, but retention of the building is not under consideration. The building is part of the National Register district. There was no consideration given to restoring, rehabilitating, or reconstructing the Annex.
There is surprisingly little analysis of the effects on the historic landscape. The EIR states: "It is estimated that approximately 20-30 trees would need to be removed to implement the project.” People with expertise following the project say that there are 106 historic trees in the footprint of the project, with no thorough plan for the trees. There are over 200 different kinds of trees in Capitol Park. This collection of trees, including many unusual ones, has been diminishing in variety for some years now. It is not entirely clear from the documents, how the Capitol’s “front porch” on 10th Street would be affected, but knowledgeable people have expressed great concern. Nothing in the EIR bodes well for this quality of the park.
Of note in the Recirculated - Draft Environmental Impact Report is this text, as an example of concern with the proposed project, and that’s only for the Visitor Center:
Overall, the new visitor/welcome center would alter historic landscape features of the West Lawn of the Capitol and reduce the ability of the resource to communicate its period of significance. The proposed project would introduce a large, modern intrusion into the historic landscape, which would eradicate almost one-third of the West Lawn’s character-defining features, such as historic circulation, portions of its vegetation, the spatial organization, and the topography. Therefore, this change would contribute to a significant impact on the historical resource.
Furthermore, the Historical State Capitol Commission, which by statute is to have access to all State agency documents when requested, has been denied access to documents. Commissioners have resigned, in protest.
Analysis of the construction of the underground parking structure, which gains 50 spaces over the current 150 spaces below the Annex, suggests little impact on the landscape. The claim is that the lack of information is due to the preliminary nature of the structure at this point, there does not appear to be a requirement for further study of effect of construction and the changes to the landscape.
For questions or further information, contact former commissioners Dick Cowan at dcowan@cowancs.com or Paula Peper at pjpeper@gmail.com.
Take action by contacting or writing to your state legislators, as well as Bill Monning, Chair of the Joint Rules Committee at https://sd17.senate.ca.gov/contact-us. If you need to locate your representatives, search http://findyourrep.legislature.ca.gov/




